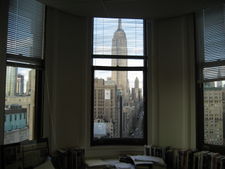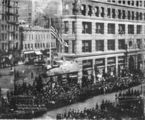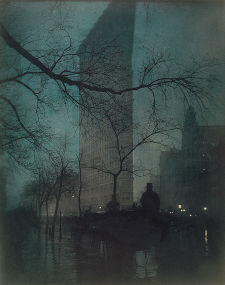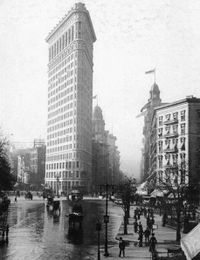Flatiron Building
|
||||||||||||||||||||||||||
|
||||||||||||||||||||||||||
The Flatiron Building, or Fuller Building as it was originally called, is located at 175 Fifth Avenue in the borough of Manhattan, and is considered to be one of the first skyscrapers ever built. Upon completion in 1902 it was one of the tallest buildings in New York City. The building sits on a triangular island block at 23rd Street, Fifth Avenue, and Broadway, anchoring the south (downtown) end of Madison Square.
The neighborhood around the building is called the Flatiron District after its signature building, which has become an icon of New York.[4]
Contents |
Architecture
The Flatiron Building was designed by Chicago's Daniel Burnham as a vertical Renaissance palazzo with Beaux-Arts styling.[5][6] Unlike New York's early skyscrapers, which took the form of towers arising from a lower, blockier mass, such as the contemporary Singer Building (1902–1908), the Flatiron Building epitomizes the Chicago school conception:[7] like a classical Greek column, its facade of limestone at the bottom changing to glazed terra-cotta as the floors rise)[8] is divided into a base, shaft and capital. Early sketches by Daniel Burnham show a design with an (unexecuted) clockface and a far more elaborate crown than in the actual building. Burnham, though he maintained overall control of the design process, was not directly connected with the details of the structure as built; credit should be shared with his designer Frederick P. Dinkelberg (c 1859—1935), a Pennsylvania-born architect in Burnham's office, who first worked for Burnham at the World's Columbian Exposition, Chicago, 1893.[9] Working drawings for the Flatiron Building, however, remain to be located, though renderings were published at the time of construction in American Architect and The Architectural Record.[10]
Since it employed a steel skeleton[11] it could be built to 22 stories (285 feet) relatively easily, which would have been difficult using other construction methods of that time.[12] It was a technique familiar to the Fuller Company, a contracting firm based in Chicago with ties to Burnham and considerable expertise in building such tall structures. At the vertex, the triangular tower is only 6.5 feet (2 m) wide; viewed from above, this ‘pointy’ end of the structure describes an acute angle of about 25 degrees. New York's Flatiron Building was not the first building of its triangular ground-plan: aside from a possibly unique triangular Roman temple built on a similarly constricted site in the city of Verulam, Britannia,[13] both the Gooderham Building of Toronto, built in 1892, and the 1897 English-American Building in Atlanta predate it. Both, however, are smaller than their New York counterpart.
The facade of the Flatiron Building was restored in 1991 by the firm of Hurley & Farinella.[8]
Impact
The Flatiron Building has become an icon representative of New York City. Photographer Alfred Steiglitz said that what the Parthenon was to Athens, the Flatiron was to New York.[1]
The building, which took its name from the triangular lot on which it was built – because of its shape, locals called it "the cowcatcher" or "the flatiron"[14][2] – was officially named the Fuller Building after George A. Fuller, who founded the company that, two years after his death, financed its construction under the leadership of Harry St. Francis Black, Fuller's son-in-law.[15][2] Locals took an immediate interest in the building, placing bets on how far the debris would spread when the wind knocked it down. This presumed susceptibility to damage also gave it the nickname Burnham's Folley.[16]
Because of the wind in the area and the downdrafts caused by the building, it is said to have been involved in the origin of the phrase "23 skidoo", from what policemen would shout at men who tried to get glimpses of women's dresses being blown up by the winds swirling around the building due to the strong downdrafts.[17]
In 1906, futurist H. G. Wells, in his book The Future in America: A Search After Realities said about the building:
I found myself agape, admiring a sky-scraper the prow of the Flat-iron Building, to be particular, ploughing up through the traffic of Broadway and Fifth Avenue in the afternoon light.[18]
Two famous buildings in the Netherlands – Het Strijkijzer (Dutch for "Flatiron") in The Hague and the Vesteda Toren in Eindhoven – were inspired by the Flatiron Building..
The building today

The Flatiron Building formed the subject of one of Edward Steichen's iconic atmospheric photographs, taken on a wet wintry late afternoon in 1905.[19] It was also photographed memorably by Alfred Stieglitz.[20] Today, the Flatiron Building is frequently seen on television commercials and documentaries as an easily recognizable symbol of the city, shown, for instance, in the opening credits of The Late Show With David Letterman or in scenes of New York City that are shown during scene transitions in the show "Friends". In the 1998 film Godzilla, the Flatiron Building is accidentily destroyed by the US Army while in pursuit of Godzilla. The Flatiron Building also made a brief appearance in the Disney Channel show, "Wizards of Waverly Place", during a scene transition.[21][22] It is depicted as the headquarters of The Daily Bugle, for which Peter Parker is a freelance photographer in the Spider-man movies. It is a popular spot for tourist photographs and a National Historic Landmark since 1989,[23][24][25] but it is also a functioning office building which is currently the headquarters of publishing companies held by Verlagsgruppe Georg von Holtzbrinck of Stuttgart, Germany, under the umbrella name of Macmillan, including St. Martin's Press, Tor/Forge, Picador and Henry Holt and Company.[26] Macmillan is renovating some floors, and their website comments that:
The Flatiron’s interior is known for having its strangely-shaped offices with walls that cut through at an angle on their way to the skyscraper’s famous point. These “point” offices are the most coveted and feature amazing northern views that look directly upon another famous Manhattan landmark, the Empire State Building.[26]
There are oddities about the building's interior: to reach the top floor, the 21st, which was added in 1905, three years after the building was completed, a second elevator has to be taken from the 20th floor; on that floor, the bottoms of thw windows are chest-high; the bathrooms are divided, with the men's rooms on even floors and the women's rooms on odd ones.[27]
During a 2005 restoration of the Flatiron Building a 15-story vertical advertising banner covered the facade of the building. The advertisement elicited protests from many New York City residents, prompting the New York City Department of Buildings to step in and force the building's owners to remove it.[28]
In January 2009, an Italian real estate investment firm bought a majority stake in the Flatiron Building, with plans to turn it into a world-class luxury hotel, although the conversion may have to wait ten years until the leases of the current tenants run out. The Sorgente Group S.p.A., which is based in Rome, controls just over 50% of the building and plans to increase its stake. The firm's Historic and Trophy Buildings Fund owns a number of prestigious buildings in France and Italy, and was involved in buying, and then selling, a stake in New York's Chrysler Building. The value of the 22-story Flatiron Building, which is already zoned by the city to allow it to become a hotel, is estimated to be $190 million.[29]
Gallery
|
Construction phases |
 U.S. Navy recruiting station in the building's "cowcatcher" during a "Wake up America" parade (April 19, 1917) |
 side view |
 rear view |
close-up of the apex |
See also
- Flatiron Building (disambiguation) for other buildings called "Flatiron"
- Flatiron District
- Sibley Triangle Building
References

Notes
- ↑ 1.0 1.1 Morrone, Francis. "The Triangle in the Sky" Wall Street Journal (June 12, 2010)
- ↑ 2.0 2.1 2.2 Yardley, Jonathan. "Book review of 'Flatiron,' about a Manhattan landmark" Washington Post (June 27, 2010)
- ↑ "National Register Information System". National Register of Historic Places. National Park Service. 2007-01-23. http://www.nr.nps.gov/.
- ↑ For its iconic status, see Rem Koolhaus, Delirious New York: a retroactive manifesto (New York) 1978:72, and Paul Goldberger, The Skyscraper (New York) 1981:38; both noted in this context in John Zukowsky and Pauline Saliga, "Late Works by Burnham and Sullivan", Art Institute of Chicago Museum Studies 11.1 (Autumn 1984:. 70-79 ), p. 79 note 3.
- ↑ "Flatiron Building" on Destination 360
- ↑ Gillon, Edmund Vincent (photographs) and Reed, Henry Hope (text). Beaux-Arts Architecture in New York: A Photographic Guide New York: Dover, 1988. p.26
- ↑ The contrast is noted by Zukowsky and Saliga 1984:70ff.
- ↑ 8.0 8.1 White, Norval and Willensky, Elliot. AIA Guide to New York City (fourth edition). New York: Three Rivers Press (2000) ISBN 0-8129-3107-6.
- ↑ Other buildings by Dinkelberg at D.H. Burnham & co. include the Santa Fe Building and the Heyworth Building, both in Chicago.
- ↑ Zukowsky and Saliga 1984:73; a perspective drawing by Jules Guérin (not a member of Burnham's office) for Century Magazine ("The new New York", August 1902), now at the Art Institute of Chicago, occasioned the article in Art Institute of Chicago Museum Studies.
- ↑ According to the AIA Guide to New York City (fourth edition), the belief that the Flatiron Building was one of the first building or skyscraper in New York with a steel skeleton is untrue. "[D]ozens of New York commercial buildings had been steel-framed in the 1890s, including the tallest at the time, the 391-foot Park Row Building." White, Norval and Willensky, Elliot. AIA Guide to New York City (fourth edition). New York: Three Rivers Press (2000).
- ↑ Terranova, Antonino. Skyscrapers. White Star Publishers, 2003 ISBN 8880952307
- ↑ Noted, "Roman city in Britain had Flatiron Building", The Science News-Letter 24 No. 657 (November 11, 1933:311).
- ↑ "New Building on the Flatiron" New York Times (3 March 3, 1901), page 8: "the famous 'flatiron' block"
- ↑ "Flatiron Structure to be Called the Fuller Building", New York Times (9 August 1902) page 3.
- ↑ "Flatiron Building". http://www.aviewoncities.com/nyc/flatiron.htm. Retrieved 2009-02-24.
- ↑ Goldberger 1981:38 note 3: Andrew S. Dolkart. "The Architecture and Development of New York City: The Birth of the Skyscraper - Romantic Symbols", Columbia University, accessed May 15, 2007. "It is at a triangular site where Broadway and Fifth Avenue—the two most important streets of New York—meet at Madison Square, and because of the juxtaposition of the streets and the park across the street, there was a wind-tunnel effect here. In the early twentieth century, men would hang out on the corner here on Twenty-third Street and watch the wind blowing women's dresses up so that they could catch a little bit of ankle. This entered into popular culture and there are hundreds of postcards and illustrations of women with their dresses blowing up in front of the Flatiron Building. And it supposedly is where the slang expression "23 skidoo" comes from because the police would come and give the voyeurs the 23 skidoo to tell them to get out of the area."
- ↑ Wells, H. G. The Future in America: A Search After Realities. London:Harpers,1906.
- ↑ Steichen, "Flatiron Building" Google Image search result.
- ↑ Both images are reproduced in William Sharpe, "New York, Nnght, and cultural mythmaking: the nocturne in photography, 1900-1925" Smithsonian Studies in American Art 2.3 (Autumn 1988):3-21) p. 12, figs 10 and 11.
- ↑ The use of the Flatiron as a visual icon for New York City increased significantly in the wake of the destruction of the World Trade Center in the 9-11 attack.
- ↑ Sanderson, Peter (2007). The Marvel Comics Guide to New York City. New York City: Pocket Books. pp. 36–39. ISBN 1-14653-141-6.
- ↑ "Flatiron Building". National Historic Landmark summary listing. National Park Service. 2007-09-12. http://tps.cr.nps.gov/nhl/detail.cfm?ResourceId=1809&ResourceType=Building.
- ↑ Carolyn Pitts (1989-02-09). " "Flatiron Building"". National Register of Historic Places Registration. National Park Service. http://pdfhost.focus.nps.gov/docs/NHLS/Text/79001603.pdf".
- ↑ "Flatiron Building—Accompanying photos, exterior, from 1979". National Register of Historic Places Inventory. National Park Service. 1989-02-09. http://pdfhost.focus.nps.gov/docs/NHLS/Photos/79001603.pdf.
- ↑ 26.0 26.1 Macmillan: About
- ↑ Stapinski, Helen. "Square Feet: A Quirky Building That Has Charmed Its Tenants" New York Times (May 25, 2010)
- ↑ Lueck, Thomas J. "15-Story Ad on Flatiron Building Must Go, the City Says" New York Times (April 8, 2005)
- ↑ Sheftell, Jason "Italian real estate investor buys stake in Flatiron building, eyes hotel" New York Daily News (26 January 2009)
Further reading
- Alexiou, Alice Sparberg. The Flatiron: The New York Landmark and the Incomparable City That Arose With It. Thomas Dunne/St. Martin's Press, 2010 ISBN 978-0-312-38468-5
- Kreitler, Peter Gwillim. Flatiron: A Photographic History of the World's First Steel Frame Skyscraper, 1901-1990. AIA Press 1991. ISBN 978-1558350601
External links
 Media related to Flatiron Building (New York City) at Wikimedia Commons
Media related to Flatiron Building (New York City) at Wikimedia Commons
|
||||||||
|
|||||||||||||||||
_en_2010_desde_el_Empire_State_crop.jpg)


